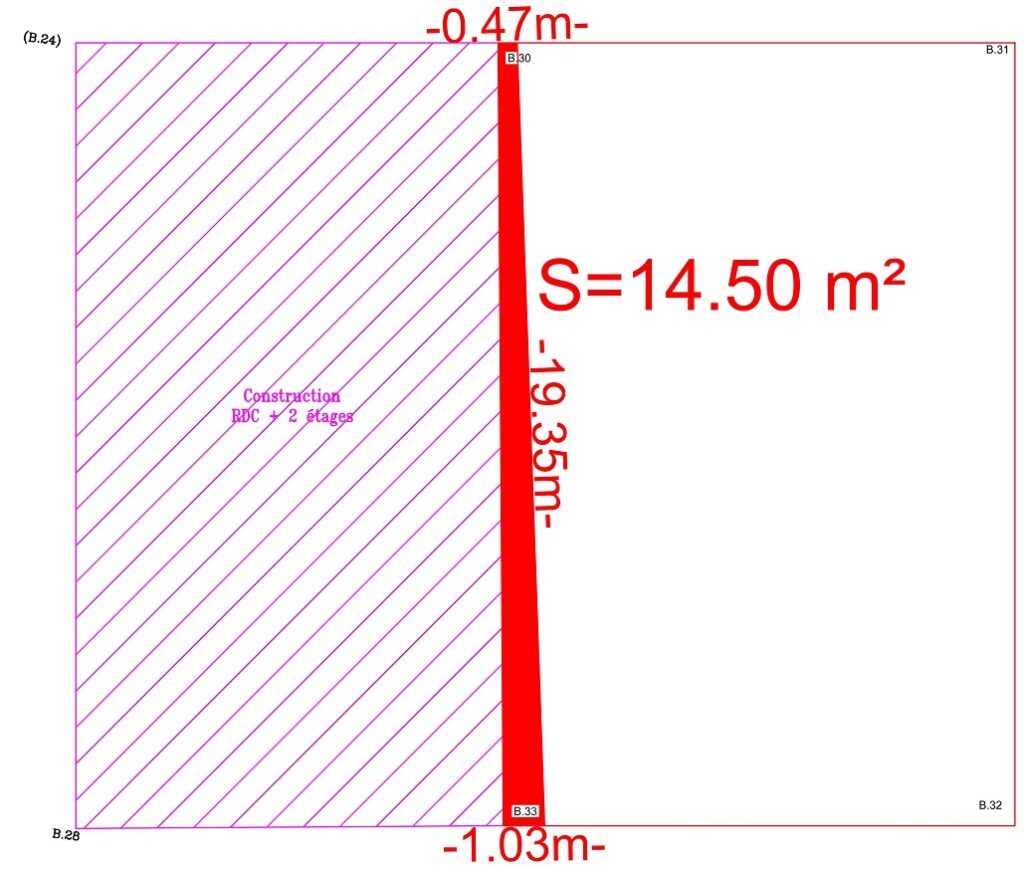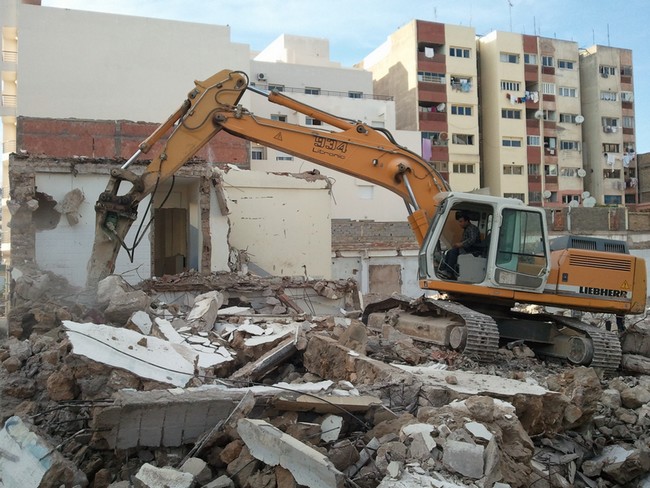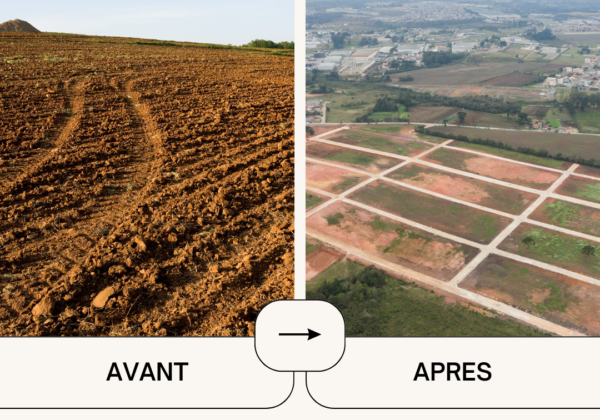To avoid layout errors, checking thelayout of your building while the formwork is being set up is the last chance to correct a layout error or a boundary change during earthworks. A planimetric or altimetric layout error can have serious consequences if your building is on the neighbor's land, even by a small part, or if your building is below the level of sidewalks. What is site verification? What do you need to pay attention to? We answer all your questions in this article.
Why is this so important?
In recent months, our firm has been called upon several times by legal experts to assist them in their missions to quantify errors in the layout of buildings in terms of planimetry (encroachment) or altimetry, with significant material and financial consequences for the owners. These errors were not discovered until after the work had been completed. And what all these cases have in common is that they did not call in the services of a topographical engineering firm until after the excavation work had begun, or until the boundary markers had been re-established.
Who to contact
This operation is carried out by a topographical surveyor. This professional will ensure the validity of the property limits, and the control of the building limits.
The rules of the art when carrying out a layout check are to validate the construction limits with the construction company, and then to draw up a report of findings if any vertical or horizontal layout errors are noted during the course of the assignment.
Planimetric (encroachment) and altimetric verification?
Planimetric verification
Once the documents and project plans have been analyzed, the Topographical Surveyor can schedule a site visit. During this mission, it is advisable to be present with the company carrying out the work to draw up a report signed by the various parties involved on the validity of the layout and check that your construction will not encroach on your neighbor's land, or a public easement.

Altimeter check
On the basis of the plans, checking the floor level of the ground floor is also very important. If your house is below the natural ground level, you could be in for a real ordeal as rainwater could flood your basement. Here's an example of a building constructed 40 cm below adjacent buildings.

How much does this service cost?
The cost of a site survey depends on the nature of the project and its complexity..., but in general it's best to choose a firm of surveyors to accompany you through every stage of the project, and give you a lifetime guarantee of no problems later on.
To get an idea of the fees for topographical services clickhere
What do you recommend?
A layout check is strongly recommended before the concrete is poured, to avoid any subsequent disputes. Even if it's not compulsory, it's always a good idea in practice. In many cases, however, it is not required by the client.
Contact us with the documents in your possession, and we'll be able to tell you the estimated budget for this operation.
Need a topographical surveyor? Then welcome to HEXAGON GEOSURVEYS for your topographic plans, land delimitation, plot division, house layout or architectural survey.
Would you like an appointment, a quote or advice? Write to us and we'll be happy to advise you: (+212) 6 60 41 02 18 Monday to Friday.




One thought on "How to avoid the risks of the 2 fatal mistakes when siting your building?"